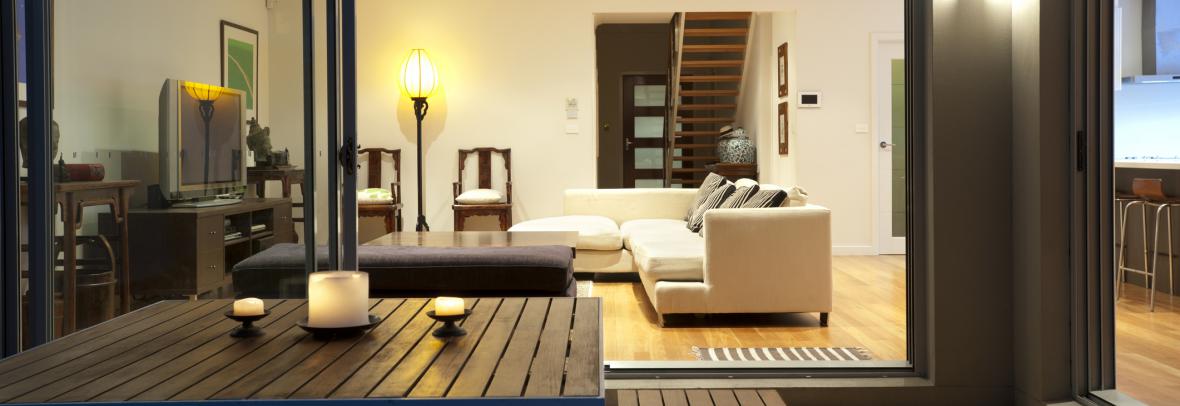
Creating an Indoor-Outdoor Space You'll Love
Blending indoor and outdoor spaces with lighting, flooring and focal points can create a cohesive, inviting environment that extends a home's living area.
NEW YORK — Transitions between the inside and outside of a home should be seamless, blending architecture and landscape to create a natural flow in both design and function. Outdoor spaces should have focal points that can be seen from inside the home and draw the eye of homeowners and guests to the outdoor deck, terrace or patio. These focal points make the transition between the spaces feel natural and can include a fountain or potted plants lining a pathway.
French doors or windows can improve natural lighting inside the home, but in warmer or milder climates, folding glass walls or pivot doors can eliminate the barriers between indoors and outdoors, expanding a home's gathering spaces. Adding similar flooring, lighting and layouts also can make the indoor and outdoor spaces appear to be one large room.
Earth tones, natural materials and textures also connects the outdoors to the inside. Both spaces can then have pops of color from flowers or throw pillows to bring the spaces together. Furnishings with performance fabric that is weather-resistant can ensure that outdoor spaces are comfortable and durable. Rugs, drapes and other essentials should be selected accordingly.
Continuity in flooring also provides a seamless transition between the two spaces, particularly if slate or limestone are used. Natural lighting from the sun or moon also are important, but so too is warm and intentional lighting.
When designing an indoor-outdoor space, prioritize scale-appropriate furniture to avoid overcrowding and use mirrored layouts or lighting to create visual continuity between areas. Treat the outdoor ceiling as a design element and aim to foster both visual and emotional connections for a cohesive, lifestyle-enhancing space.
Source: U.S. News & World Report (05/12/25) Zito, Barbara Bellesi
© Copyright 2025 Smithbucklin
